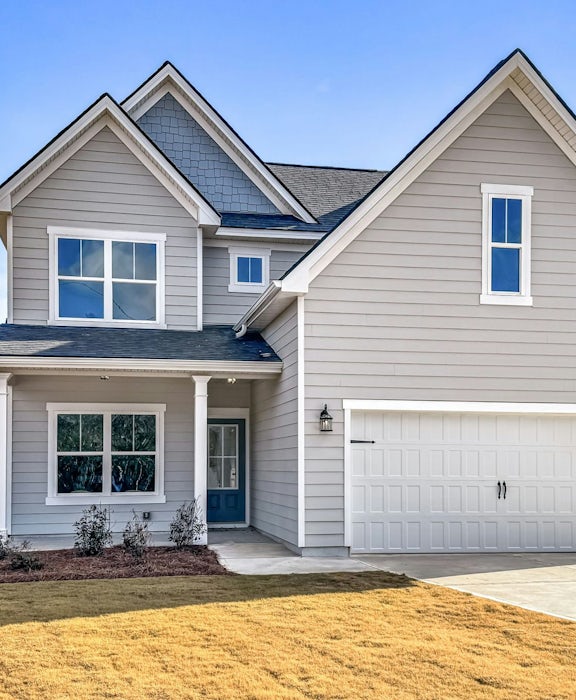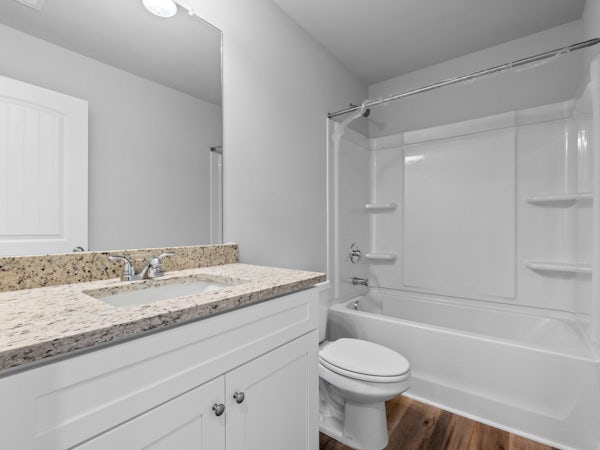
Home Features
Learn More About The Coleman Features
Waterproof Laminate flooring throughout living areas on main level, Carpeted Bedrooms, Tile Master Bathroom, Granite countertops, Soft Close Cabinetry, Frigidaire SS appliances (dishwasher, microwave, oven/range combo), SS Farmhouse Kitchen Sink, Walk in closet, Tile Shower & Tub Insert, Ceiling Fans, Electric Water Heater, Security System, Vinyl Siding, HVAC, Gutters, 2-10 Home Warranty, 1 Year Builder warranty, 1 yr termite warranty covered by builder
Available Communities & Lots
Communities & Lots Featuring The Coleman
Explore all communities and lots in the Heard area where The Coleman is available.
Visit Us
Find your Dream Home - Visit us Today!

Taylor Knight
Sales Agent
Call us now for all the details or click below to schedule a tour!
Office Hours
By appointment
Get Directions
Click below for driving directions provided by Google Maps.


































