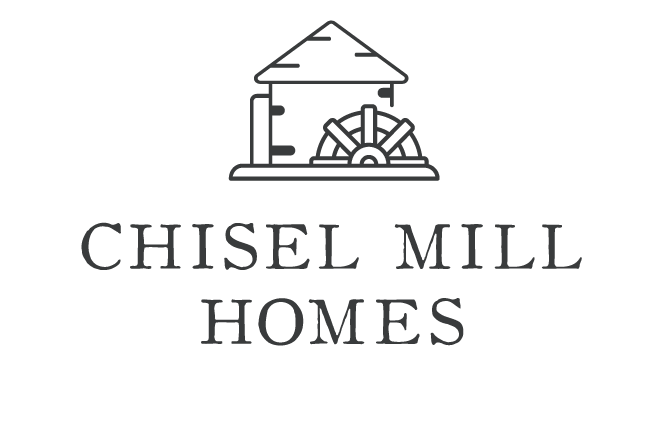The Brandon - Hidden Hills
3 Bed / 2 Bath / 1,232 SqFt
Lot 1, 4, 6, 9, 12
DESCRIPTION
The Brandon Plan has everything you need! The large living space flows smoothly through the kitchen with its stainless steel appliances to the spacious dining room and out to the back patio. Still on the main floor you'll find the laundry as well as two good sized bedrooms with a full bathroom situated right between them. Moving upstairs you'll find a private owners' suite with its own sitting area connecting to a full bath and double vanity.
LOCATION -
Carrollton, GA
SCHOOLS -
Elementary: Carrollton
Middle: Carrollton
High: Carrollton
Features
LVP flooring throughout living areas on main level
Carpeted Bedrooms
LVP Master Bathrooms
Granite countertops
Soft Close Cabinetry
Frigidaire SS appliances (dishwasher, microwave, oven/range combo)
SS double sink
Walk in closet
Shower & Tub Insert
Ceiling Fans
6 Ft Privacy Fenced in Yard
Electric Water Heater
Security System
Hardy Plank Siding
HVAC
Gutters
2-10 Home Warranty
1 Year Builder warranty
1 yr termite warranty covered by builder


